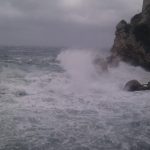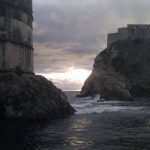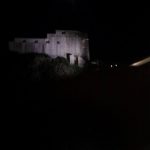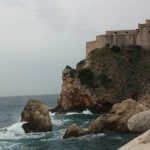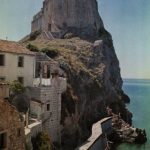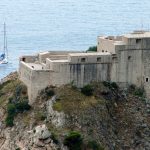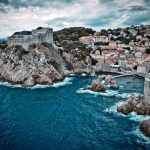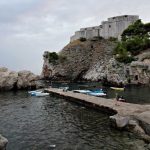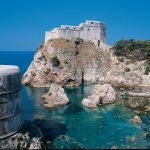Culture
The fund of cultural wealth in the Dubrovnik-Neretva County is composed of a large number of cultural treasures. Of architectural heritage alone, there are some 168 protected historical cities, city-rural and traditional rural settlements, 10 of which are registered ( i.e. Dubrovnik, Ston, Mali Ston, Korčula, Lastovo, Vid, Orebić, Viganj, Kućište) and 11 are preventively protected (i.e. Cavtat, Čilipi, Selaci, Slano, Banići, Kotezi, Soline, Brsečine, Trstenik). The historical core of the city of Dubrovnik as a whole was listed on the UNESCO World Heritage list in 1978. Furthermore, there are 1436 protected historical buildings, churches, monasteries and other sacral buildings and complexes, old fortifications and city walls, necropolis, studied and yet unstudied archaeological finds, old bridges and summer residences. 314 of these structures are registered and 346 have been preventatively protected. Also to be noted are whole regions of landscapes with historical features as cultural treasures.
Dubrovnik and surroundings
 Cavtat Old Town
Cavtat Old Town
Cavtat is the Adriatic city of antiquity Epidaurum; Civitas Vetus – the predecessor to Dubrovnik. The medieval town was built according to a city plan on the southern slopes of a peninsula with two deep and accessible inlets. Over the centuries it was constructed according to the rules of Dubrovnik and in all the periods of history, the town had creators whose works are of true value. The cultural and historical story of unique and natural beauty is told in continuity.
Račić Family Mausoleum
The mausoleum of the well known Cavtat shipping family, Račić, at the graveyard of St. Rok in Cavtat, was erected in 1921 at the location of the Chapel of St. Rok from the 15th century, as the last wish of Marija Račić. It was constructed of white stone from the island of Brač, in the shape of a dome. The entire structure was built without a single piece of wood, or any other material except bronze, of which the door and bell were made. The entire mausoleum, from the entrance with its two caryatids, to the arch covered with the heads of angels, the floor which tells the tale of biblical history symbolizing the four evangelists, the main alter and side naves, is full of symbols symbolizing the three basic stages of human fate: birth, life and death. The bell cast according to Meštrović’s plans is inscribed with his beautiful words, “Learn the mystery of love, and you will resolve the mystery of death and believe that life is eternal.”
The House of Vlaho Bukovac
The birth house of Vlaho Bukovac in Cavtat was declared a cultural monument in 1969. The monumental characteristics of this great house are not only its architecture, gardens and location in the urban core of Cavtat, but primarily the heritage of the name of the great painter Vlaho Bukovac, his artistic legacy and the heritage of the Bukovac family. By its location and spatial organization, the typical stone birth house of Vlaho Bukovac among the structures of Cavtat is from the end of the 18th century and the 19th century. The interior has for the most part retained its original characteristics from the early 19th century, though a portion of the interior and furniture comes from the time that Bukovac adapted the home in the early 20th century. Of particular note are the internal wall paintings and the glass doors to the staircase, created by Bukovac himself.
The Rector’s Palace
An interesting monument of Renaissance architecture from the time of the Dubrovnik Republic. Today, the Rector’s Palace is home to the library and archives of Cavtat born Baltazar Bogosic, doctor of philosophy and law, who was a member of many European academies. The Baltazar Bogosic collection was established in 1909-1912, and has been part of the Croatian Academy of Science and the Arts since 1955. The Palace is also home to the Cavtat Museum, where Bogisic’s ethnography and coin collections are on display, as is his collection of weapons. Before the Rector’s Palace is a collection of archaeological artefacts from the Greek and Roman periods.
The Church of St. Nicholas
The Cavtat parish church from the 15th century is situated next to the Rector’s Palace. The church interior is Baroque and is filled with the work of well known painters. The parish church is also home to a painting vault, founded in 1952, thanks to Academic Cvita Fisković and many others. Among the numerous valuable works of art are icons bearing images of St. Nicholas from the 15th century, the alabaster relief from the 15th century, St. Sebastian by the Baroque master of the Bologna school Benedetto Genarri, works by Sicilian painter Carmelo Reggi and works by the great Croatian painter Vlaho Bukovac.
The Church of Our Lady of Snow
This single nave church is from the 15th century, to which the Franciscan monastery with its late Gothic cloisters was added. On display in the monastery dining room are valuable paintings by the Pelješac painter, Franciscan monk Celestin Medović, while Bukovac’s painting Our Lady of Cavtat, 10 metres long and 3 metres high, depicting Cavtat harbour, dominates in the church.
The Sokol (Falcon) Fortress
The Sokol Fortress or Sokol Grad (Falcon City) is the largest and most important fortress from the times of the Dubrovnik Republic due to its position in the mountainous region near the Bosnian inland. It was built at the location of earlier Illyrian and Roman fortifications, evident from the remains of ceramics and Roman bricks in its walls. Its form was adapted to the natural rock cliffs upon which it was built, and the colour of the stone blends in with its surroundings. Under Soko Grad is the memorial and graveyard Church of Our Lady of Sokol. Sokol Grad offers a magnificent view of the whole of Konavle. In 1391, the Sanković brothers the rulers of Konavle, gave the Dubrovnik Republic full authority over the Sokol Fortress, while the fortress came under final possession of the Republic in 1423. Considering the strategic importance of this fortress, the Dubrovnik Republic constantly invested in it, as the fortress had a cistern, munitions building, wine and food cellars, sentry-boxes, buildings for soldiers and buildings to accommodate women and children from nearby villages in the event of war. Climb up to the top of this fortress, and experience the awe and amazement of the exceptionally well planned defence system of the historical Dubrovnik Republic.
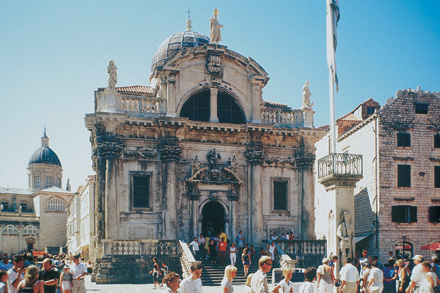
Church of St Blaise
The Church was constructed in 1715 in the flamboyant Venetian Baroque style. It was constructed by the Venetian master Marino Gropelli in 1706, on the commission of the Dubrovnik Senate which requested a new church on the site of the old 14th century Romanesque church.
Damaged during the earthquake for the first time, the church was destroyed completely by the devastating fire in 1706. Everything disappeared in flames, apart from the silver statue of St Blaise, which was saved by some miracle. After the years spent in exile at the Church of St Nicholas at Prijeko, the statue was returned to its old place in 1715. The people of Dubrovnik added the following inscription on the statue all other statues made of gold, silver and bronze melted in the fire, while the saints statue was miraculously undamaged. The statue is one of the most important statues in Dubrovnik, and the model of the city which the saint holds in his hand reveals the city architecture at the time.
St Blaise has been honoured as the patron saint of Dubrovnik from the 10th century. According to the chroniclers of Dubrovnik, St Blaise saved the people of Dubrovnik in the 10th century when the Venetians anchored their ships in Gruž and in front of the Island of Lokrum. The people of Dubrovnik believed the Venetians assurances that they would leave for Levant after they supplied themselves with food and drink. The visitors used the opportunity to see the sights and observed the weaknesses in the City defence. However, St Blaise revealed their intentions to the parish priest Stojko and thus saved the City from the night attack. The priest described him as an old grey-haired man with a long beard, a bishops cap and a stick in his hand. Precisely the way his statues on the city walls and towers look like.
Celebrated on 3 February, St Blaises Day is also the City of Dubrovnik Day.
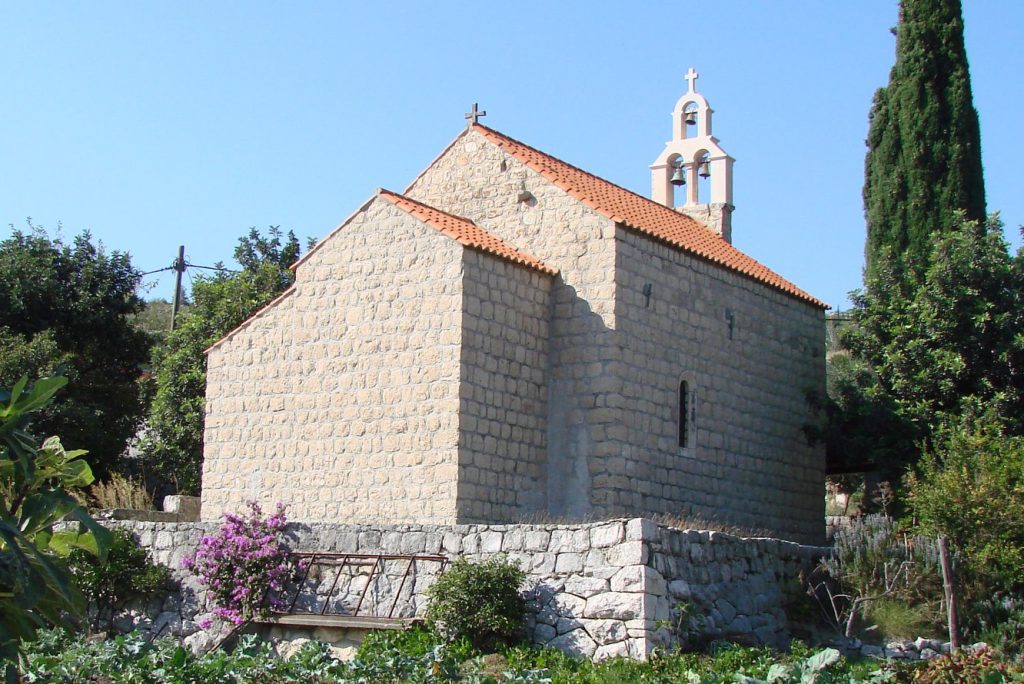 Church of St. Rocco
Church of St. Rocco
It is situated in the north-western part of the village of Grgurići. The layout is in the form of an elongated rectangle with a narrower rectangular shrine, with the sacristy to the south side. On the western side of the nave, there is a wooden choir-stall with an inscription referring to the donor as Tonko, the son of Marko Gradić, who consecrated the church to St. Rocco and the Saint Magicians Cosmas and Damian, as a prayer against the plague, which ravaged Slano around 1527. There is an altar painting by the Dutch painter Marten de Vos from the end of the 16th century, with an iconographic depiction of the votive saints.
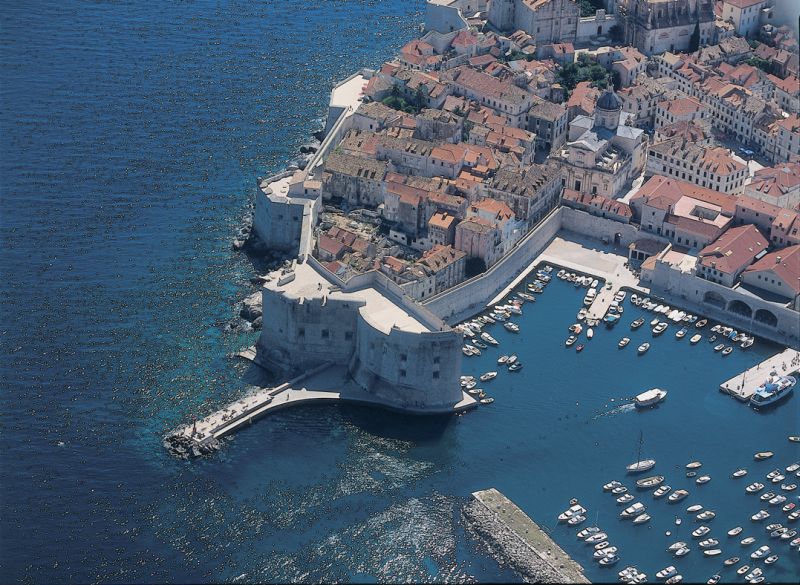 Dubrovnik Old Town
Dubrovnik Old Town
Minčeta Fortress
With its magnificent crown, this tower has dominated the city for centuries and continues to dominate today. It was the symbol of its freedom and a spiteful challenge to all the impertinent, and today is one of the most beautiful symbols of the city. With its lovely architecture, it is one of the most beautiful fortifications in the world. It was built by skilled masters: the original was smaller and square, built by Nicifor Ranjina in 1319. It was adapted and received its current monumental circular form from the famed Renaissance architect Michelozzo Michelozzi from Florence and one of the greatest Croatian Renaissance masters Juraj Dalmatinac, by whose project the tower was completed in 1464. The top of this impressive structure provides a stunning view of the town and all its surroundings.
Bokar Fortress
With its lovely stone wreaths, it was also built according to the plans of Michelozzi. Its purpose was to defend the main entrance gates, drawbridge and moat at Pile. Today, it is a venue for performances of the Dubrovnik Summer Festival.
Fort of St. John
This was the main defence for the city port and one of the most important defence fortresses of the city. The first tower in this location was erected in the middle of the 14th century and today is a constituent part of this fortress. Later, over several decades, the tower was expanded, fortified and adapted. It received its current semicircular form and the monumental appearance of the entire structure in the 16th century. Standing guard on the other side of the harbour is the tower of St. Luke, one of the oldest preserved city towers, constructed in the 13th century. The city port was closed off at night, by a chain which stretched from the Tower of St. Luke to the Mula Tower, today the Fort of St. John. At the end of the 15th century, the port jetty, called Kaše, was built by the renowned Dubrovnik engineer Paskoje Miličević. With the construction of the Kase jetty, the port was doubly protected: from high waves and adverse sea conditions while also reinforcing the defence system in the port to protect from the eternal threat of attack from the sea.
Revelin
This great fortress in the shape of an irregular rectangle was constructed outside the city walls, in the eastern part of the city, in front of the Ploče Gates in the middle of the 16th century, when the Dubrovnik Republic was again under great threat from Venice. It was built quickly – all the remaining public works, in addition to a great deal of the private works in the town were halted in order to complete construction of the fortress as soon as possible and to reinforce the defence of the city port and the eastern part of town which was least protected. It was built according to the plans of engineer Antun Ferramolinna, sent to aid the Republic by the Spanish Admiral Dori, a great friend to the Republic. The monumental and impressive structure, surrounded by the sea on one side and three moats, was a dignified and unconquerable guard over the Dubrovnik port. With one corner, it entered into the eastern city gate, the Ploče Gates, thus forming a unique defence complex that protected the eastern land entrance to the city. Revelin has great vaulted rooms and the largest terrace in Dubrovnik, and therefore, is an exceptional ambient which is ideal as a stage for various performances of the summer festival.
Fort of St. Lawrence (Lovrijenac)
Yet another monumental and impressive fortress, the Fort of St. Lawrence, lies outside the city walls at the western entrance to the city. It proudly sits on its steep cliffs, 37 metres in height, and seeped in legends on how it came to be as well as the heroic acts of its guards and defenders. It dominates both the sea and land entrances to the city on the western side, and together with Bokar Fort, closes in and protects Dubrovnik’s oldest harbour, Kalarinja. The Fort of St. Lawrence caused many problems for those who attempted to jeopardize the freedom of the Republic, primarily the Venetians. Dubrovnik historians have written an interesting tale about how it came to be built. At the beginning of the 11th century, the Venetians allegedly intended to build their own great fortress at the same location, in order to hold Dubrovnik powerless against them. The people of Dubrovnik learned of the intention of the Venetians and they immediately decided to build a fortress on this virtually inaccessible cliff to protect the city from the Venetians. Historians claim that the fortress was built in three months time. When the Venetians sailed in with the materials intended to build the fort, they were left only to see that the people of Dubrovnik had outwitted them and beat them to it. The fort has exceptionally thick walls on three sides, the north, west and southwest, the sides the enemy could approach from. These walls are between 4 and 12 metres thick. On the eastern part of the fortress facing Dubrovnik, the walls are only 60 centimetres thick. This was also a wise precautionary measure by the Dubrovnik Republic, for in the event that the fort commander, who was always from the ranks of the aristocracy, tried to act as a tyrant over the city, the Republic’s artillery could easily penetrate this wall from one of the other fortresses, thus preventing any such attempts. The fort was armed with cannons and the exceptionally large cannon “Gušter” (the lizard), a masterpiece by domestic cannon maker Ivan Rabljanin. Throughout the centuries, this fort was adapted many times and following the fall of the Republic, it served a different purpose: it was a military base during the Austrian occupation, then it was converted into a hospitality facility. In 1933, the Fort of St. Lawrence was the venue for several sessions of the PEN club (meetings of the most eminent writers of the world, who then discovered Dubrovnik as a tourist attraction). For centuries, the fort was the greatest defender of the city’s freedom, and engraved above its gates is a message for descendents and for the world “Non bene pro toto libertas venditur auro”, (“Freedom cannot be sold for all the treasures of the world”). Today, in this free city and free country, the fort shines again with its former greatness, and freely flies the flag of the Dubrovnik Summer Festival with its symbol “Libertas” (Freedom). It has become one of the most dignified beautiful stages of the world for the performance of one of the world’s best plays, Shakespeare’s ‘Hamlet’.
The Church of the Holy Saviour
This church was constructed between the Franciscan monastery and the Pile Gates, to the very city walls, in 1520. This small votive church, according to the decision by the Dubrovnik Senate, was built as a sign of gratitude for the salvation from the earthquake which struck the same year. In the 1667 earthquake, the church remained undamaged, and has been preserved to the present day in its original decor. It is the work of domestic master builders from Korčula, the Andrijić brothers, who fit the church in perfectly with its surroundings. With the construction of this lovely little church with its decorative facade, they left behind yet another pearl of Dubrovnik Renaissance architecture.
Convent of St. Claire
On the south side of the Pile Gates, next to the Great Onofrio Fountain, is a small square which nicely frames the structure which was one of the best known Dubrovnik convents until the French occupation. The Convent of St. Claire was constructed at the end of the 13th and beginning of the 14th century. In one part of this convent, an orphanage for abandoned and illegitimate children was opened in 1434, and was one of the first such institutions in the world. The French administration under the rule of Napoleon closed down the convent and turned it into a munitions warehouse, and later into a horse stable.
Franciscan Monastery
On the western side of the city, under the protection of the city walls and the unconquerable Minčeta Fort, is the Franciscan monastery Male braće (Little brothers). This monastery and the Dominican one are a cultural, artistic and historical legacy of the Dubrovnik Republic. The old Franciscan monastery was once situated outside the city walls in the suburb of Pile. However, due to the threat of war which threatened the Republic in the early 14th century, the Franciscans were forced to move into the city, demolish the old monastery and build a new within the protected city walls. The construction of the monastery began in 1317 and lasted many years. The monastery complex encompasses a large space, from Place (Stradun) to the Minčeta Fort. Over the centuries, individual sections were affected and caved in, particularly during the great earthquake of 1667, when the beautiful church, one of the loveliest and richest at the time, was completely destroyed. All that was preserved of the original appearance of the church were the southern doors, vaulted with a sculpture of the Pieta of exceptional beauty and artistic value, framed with an archivolt in the Gothic style. This monumental portal even today testifies to the former beauty of the church, and is also one of the most significant works of the late Gothic period in Dubrovnik. It was constructed in 1499 by the Petrović brothers, Dubrovnik master builders. The monastery cloister is considered to be one of the loveliest structures in Dubrovnik. The ambient of exceptional harmony, with its luxurious decor of stone, framed with a colonnade of double hexafores, each with a different and unique capital – the work of master builder Mihoje Brajkov from Bar, who completed these works in the middle of the 14th century. This cloister is also a magnificent realization of the late Romanesque style on our coast. Furthermore, the monastery has yet another (upper) Gothic cloister which survived the great earthquake, for the purposes of the monastery and is inaccessible to the public. Still operating within the framework of the monastery is the pharmacy, founded at the same time as the monastery in 1317, making it one of the oldest in Europe (third by time of establishment), and perhaps the oldest in Europe in terms of continuity of operations from establishment to the present day. The monastery library is considered to be one of the most significant old libraries in Croatia and in the world. It is home to a wealth of cultural and historical treasures of Dubrovnik, including over 1200 old manuscripts of immeasurable cultural and historical value, 137 incunabula and 7 books of old church chorales. Overall, a total of 20,000 items. The monastery museum collection is housed in the great Renaissance hall, which is entered through the cloister. The museum includes a complete collection of the inventory of the old pharmacy, a unique collection. There are also valuable items from the goldsmith trade, made of gold and silver, paintings of the old masters, exhibits of rare library items and more. The Franciscan church also has a specific and unforgettable ambient, where musical concerts are organized as part of the Dubrovnik Summer Festival, as well as numerous other concerts throughout the year.
Great Onofrio Fountain
Opposite the Church of Holy Salvation, next to the Pile Gates, is the magnificent fountain built by Onofrio della Cava. The fountain was greatly damaged in the earthquake and its beauty and functionality impaired. It was erected as a celebration of the completion of the new waterworks in 1438, which thus supplied the city with water from the Dubrovnik River, 12 kilometres away. This fountain, with the beauty of its architecture and the gurgling of its clean water, was intended to preserve the memory of this significant technical and important feat. As a favourite meeting place for the city’s youth, it entered into the decor, along with the Small Onofrio Fountain, in the Renaissance comedy “Novela od Stanca” by Marin Držić, the greatest Dubrovnik comedy writer.
Dominican Monastery
The Dominican Monastery is situated on the eastern side of the city, encompassed by the tall city walls and protected by the powerful Fort Revelin. The monastery is one of the richest treasuries of cultural, artistic and historical heritage of old Dubrovnik. With the financial assistance of the Dubrovnik authorities and with the hard work of the residents of the entire area, who were ordered to work on the building, the construction of this great urban complex continued until 1301. In the beginning, the monastery was situated outside the city walls, at an important defence position for the Republic. It was quickly included into the entire defence structure of the city, thus creating a whole together with the city. It was only partially damaged by the earthquake, and with its magnificent monumentalism, which is not as apparent from the external street side, it is one of the loveliest architectural monuments of old Dubrovnik. By its position, ambient and beauty, this unique monastery and urban complex, together with its individual structures, is harmoniously joined into one entity. It was constructed gradually over several centuries, from the 14th to the 16th century, with some reconstruction occurring later. Elements of varying styles are visible, Romanesque and Baroque, while the majority of elements are an interweaving of the flowery Gothic and Renaissance. The works were conducted by many domestic masters, from Dubrovnik and Zadar, in cooperation with the Italians. The magnificently embellished courtyard, with its columns, cloisters, beautiful trefoils and stone well in the centre of the courtyard were carved, built and embellished by the domestic masters Utišenović, Grubačević and Radmanović and others according to the original plans by the master Masso di Bartolomeo from Florence in the middle of the 15th century. This courtyard is considered to be one of the most splendid realizations of Dalmatian flowery Gothic architecture of the second half of the 15th century. The sacristy in the Gothic style was constructed by renowned domestic master Paskoje Miličević from Dubrovnik at the end of the 15th century, who also constructed many other significant structures in Dubrovnik. As a show of gratitude, his name is engraved into one of the walls of this church with public praise, and he was buried in this church, as were many other deserving citizens of Dubrovnik. The south portal, richly embellished, is the work of Bonino from Milan. The monastery has a very rich collection of art, in particular, valuable paintings by the greatest Dubrovnik painters: Polyptych (15th century) by Lovro Dobričević, Triptych (16th century) by Mihajlo Hamzić, and several paintings by Nikola Božidarević. Particularly interesting is Božidarević’s Triptych, in which an accurate model of Dubrovnik from the early 16th century is depicted in the arms of St. Blaise (Vlaho). The collection includes several works by Vlaho Bukovac, the distinguished Croatian painter born in Cavtat (20th century), in particular the altar painting ‘The Miracle of St. Dominic’ and well as pieces by modern Dubrovnik painter Ivo Dulčić. Of the old masters, the most well known paintings are the crucifix by the great Venetian artist Paolo Veneziano, a work of great artistic value (14th century), Tiziano’s altar painting St. Magdalene (16th century) and icons of masters from Crete and Venice (16th century), the diptych by Flemish masters (16th century) and others. The monastery has a precious museum collection, including valuable artefacts of golden art by domestic masters. Of particular note are the lovely chalice, the Gothic-Renaissance monstrance and the silver cross. The monastery library and archives house valuable manuscripts, including 220 incunabula. Several of the manuscripts are decorated with exceptionally lovely initial letters. During the Dubrovnik Summer Festival, the monastery church is the venue for concerts of sacral chamber music, and offers the visitors an unforgettable experience in the exceptional acoustics and special ambient of this beautiful church.
Arsenal
The Arsenal was situated at the location of today’s Gradska Kavana. It was composed of 4 vaulted sections for the 4 galleys that protected the town. The state defence galleys were built, guarded and repaired here. It was established very early, perhaps already by the 8th century. During its long existence, it was adapted many times, until it finally received its current appearance as the favourite coffeehouse for the people of Dubrovnik. Stradun The famed Dubrovnik Stradun, or its official name Place, is the favourite walking area for all the people of Dubrovnik, especially the young, and for tourists from all over the globe. It would be a shame to pass up a walk along Stradun, as this would mean missing an unforgettable experience in the city. It was constructed after the great earthquake of 1667 in the accelerated program to reconstruct the city. It was given a placid and wide appearance, both dignified and beautiful in the simplicity of its stone architecture. Prior to the earthquake, Stradun was lined with lovely and luxurious palaces. After the earthquake, the ruined city had to think first about continuing the life and defence of the city, and all the reconstruction projects were focused primarily to those goals. All of the houses built along Stradun were built according to the project approved by the Republic Senate. They are all virtually of identical height and bear almost identical facades and similar layouts, as each house had to have several shops on the ground floor. Here the trading spirit of the Republic shines through.
Orlando’s Column
Between the Sponza Palace and the Church of St. Blaise (Vlaho) is a stone column with the figure of a medieval warrior in arms bearing a sword and shield, carved into the column. It was carved by domestic master Antun Dubrovčanin in 1418. The statue is a symbol of the freedom of Dubrovnik and the flag of the Republic always flies upon this column during ceremonies, while government proclamations and announcements were read to the people from the column’s pedestal. The legend of how this column came to be is tied to the legend of the legendary hero Orlando (Rolando) who – according to the legend – helped to liberate Dubrovnik from the dangerous sieges of Arab pirates in the 8th century, and the citizens erected this column in his honour. Today, a ceremony before Orlando and the raising of the “Libertas” flag on the column marks the opening of the Dubrovnik Summer Festival every year.
The Sponza Palace
All the trading voyages of the Dubrovnik Republic entered in and flowed in through this palace, one of the most beautiful in the city. The trading spirit of Dubrovnik was known to delegate such fitting buildings to itself, thereby confirming its wealth and culture by constructing such a luxurious palace with its impressive facade. It was constructed in a combination of Gothic and Renaissance styles, according to the project by the talented head engineer of the Dubrovnik Republic, Paskoje Miličević. Its exuberant beauty confirms the originality and its distinctive construction, what could be called the Dubrovnik way -the successfully realization of the expressive possibilities of various styles in the exceptionally harmonic architecture of this palace resembling lace cast in stone. Its construction began in 1516. The Andrijić brothers, from the well known Korčula family of builders and sculptors did all the carving and stone works. The palace was originally intended to be a custom’s house where traded goods brought here from all corners of the world by the traders were to be taxed. The palace courtyard, entirely in arcades, was the liveliest trading centre and the meeting place for the business people of the Republic. One of the wings was home to the mint, founded in the 14th century, where coins were printed for the Republic and which operated out of this palace right up until the fall of the Republic. Near the end of the 16th century, the Sponza Palace became the cultural centre of the Republic. Here is where the most educated citizens of Dubrovnik met in their association “Academy of the Learned”, which had its seat in this palace, to discuss literature, art and all the scientific achievements of the time. The first school in Dubrovnik was also organized at the Sponza Palace. Today the Sponza Palace, peaceful and dignified, guards the most precious historical documentation of Dubrovnik: the Dubrovnik archive which contains materials from the oldest history of Dubrovnik and the surrounding areas, from all the centuries past to the present day. The palace itself became, in its own way, one of the precious documents of that archive. Undamaged in the earthquake, it steadfastly awaited out time, to prove to us all what lavish palaces Dubrovnik had, powerful and wealthy, in the time before its catastrophes. The square before Sponza Palace is the site of the opening ceremonies of the Dubrovnik Summer Festival. From the terrace above the veranda before the Sponza Palace, actors dressed in the costumes of the Rector and the Dubrovnik aristocrats evoke the past of the cultural manifestations and the freedom of the Dubrovnik Republic.
Bell Tower
Next to the main guard building, the city bell tower was constructed in 1444 and is 31 metres in height. Luka Mihocin, the son of an admiral, created the metal plate for the clock, and under it the hands of the moon dial and the two wooden figures which tell the time. The great master, Ivan Rabljanin, maker of Dubrovnik cannons, cast the new bell in 1506. The wooden figures were also replaced with bronze ones, and these are the famed Dubrovnik “greens”, the symbols of passing time. The stability of the bell tower was impacted in the great earthquake, and over time began to lean and was in danger of caving in. In 1929, it was rebuilt according to the original model.
Luža, the old bell tower
In between the city bell tower and the Sponza Palace is Luža, the old bell tower, built in 1463 and restored in 1952. Its bell was rung to announce the session of the council and as an alarm to warn of danger (fire, etc.). Under Luža are the inner gates to the city which lead from Place (Stradun) to the Ploće Gates and towards the city port.
Main Guard Building
Next to the City Council Palace, the Gothic building of the Main Guard, the home of the admiral, was constructed in 1490. Later adaptations to the entrance portal and on the mezzanine were carried out by Marino Gropelli in the 18th century.
Small Onofrio Fountain
Built before the building of the Main Guard as a celebration of the completed construction of the city waterline, this fountain is a true gem and the masterpiece of sculptural achievement in Dubrovnik. It was created by Onofrio della Cava in 1438 in cooperation with the Italian sculptor Pietro di Martino.
City Council Palace
In between the Rector’s Palace and the city bell tower is the City Council Palace, built in the 14th century. The palace was completely destroyed in a fire in 1816. Its facade was similar to today’s appearance of the Sponza Palace. Later in the same location, the City Hall building was erected in 1882, and this today is the administrative centre of Dubrovnik. Also a part of this building are the Dubrovnik Theatre and the Gradska Kavana (city coffeehouse). It was possible to enter into the Great Council Palace from the Rector’s Palace through an internal doorway. Above this doorway is an inscription, which has been preserved undamaged to the present day, and this inscription is well known for its great wisdom and patriotism: “Obliti privatorum publica curate” (“Forget private affairs, deal with state affairs”).
Dubrovnik Archive (Sponza Palace)
The archive is situated in the Sponza Palace. Before and during the time of the Dubrovnik Republic, it was housed in the Rector’s Palace. In terms of the wealth of the materials and the historical documents preserved within the archive, it is considered to be one of the most significant archives in the world. Despite all the catastrophes that destroyed this city and its administrative palaces, the Republic and later the city of Dubrovnik have succeeded in preserving its millennium of written history compiled in the original documents kept in the Dubrovnik archive. The archive has 7000 reams of manuscripts and about 100,000 individual manuscripts covering the period from the 12th century to the fall of the Republic. Already in the 13th century, the Republic introduced the systematic recording and keeping of all public and private legal documents, composed before the state authorities and registered in the official books. All of the written documents which confirmed the rights of the Republic and regulated its relations with other cities, countries and rulers were also kept. Since 1278, all of the documents of the officials of the Republic, copies of all testaments, records of all three Republic councils, a wealth of official correspondence, in addition to records on ships, their sailings, crew and passenger lists and more. The entire history of the political, diplomatic, economic, shipping, trading and all other areas of life of the Republic are preserved in the documents within its archive. Much material on other Balkan countries and further abroad is also kept in this precious archive. The archive also holds numerous documents from the more recent history of the city and the greater Dubrovnik region, from the 19th and 20th centuries, to the present day.
The Rector’s Palace
All of the history of the old Dubrovnik passed through this lovely, though not luxurious palace. Moderation and simplicity, ever present in the life of old Dubrovnik, was affirmed in this building of great significance to the Republic. This simple, harmonic, Gothic- Renaissance palace appears to be too modest for the once wealthy Dubrovnik Republic. This however, it not surprising, as this measure of harmony without excessive lavishness was consistently present in all the spheres of life in old Dubrovnik. Like the Republic itself, this building experienced a stormy history, it was destroyed in gunpowder explosions several times and shaken on several occasions by earthquakes, however, we still stand today before its lovely façade and admire the harmony of ambience and stone, and all the artists who gave it, in its simplicity, this luxurious glow of peaceful beauty. It leaves quite an impression, and has kept alive the spirit of the past so strongly that the visitor is instantly and powerfully enveloped in the atmosphere of centuries gone past, such that he is almost surprised to not come across the Rector accompanied by the members of the Small Council. The Dubrovnik Rector lived in the palace for the duration of his one month mandate (without his family). He was permitted to leave the palace only on official business, otherwise leaving the palace was forbidden. In addition to his many state tasks, a special ceremony was held every evening in which he accepted the keys to the city gates which he was responsible for overnight, so that no one could enter into the town through the night. In the morning, a similar ceremony was held in which he returned the keys. And that was the way it was for centuries, until the fall of the Republic. The Rector’s Palace was also the seat of the Small Council, there were halls for official receptions and audiences, it was the seat of the Republic administration, there was an armoury, gunpowder warehouse, sentry post and a dungeon. According to the Dubrovnik chronicles, earlier there was a smaller citadel on this spot, but it was completely destroyed in a gunpowder explosion in 1435. The builder Onofrio di Giordana della Cava from Naples, who was then building the Dubrovnik waterline, was hired by the Dubrovnik authorities to construct a new Rector’s Palace where the ruins of the old one stood. He built the new palace in the middle of the 15th century. However, soon afterwards, another gunpowder explosion in 1463 again seriously damaged the palace, especially its western facade. The palace was repaired with an addition of the Renaissance style under the supervision of Florence builder Salvio de Michele, in cooperation with a number of local builders. After the palace was again damaged in the 1667 earthquake, the atrium was partially reconstructed with Baroque additions. In this way, as the result of unavoidable events, the palace is a symbiosis of all three styles: the basic Gothic palace, with later reconstructions in the Renaissance and Baroque styles, all together forming one harmonic and lovely entity. The western, entrance wall of the palace, with its arcade and arches, with its beautifully carved capitals, exceptionally decorative portal and other details appears lavish. The palace atrium is simply a harmonic space, with rows of columns embellished with its Corinthian capitals, galleries, a beautiful Baroque staircase and exceptional acoustics is today one of the most impressive ambient for chamber concerts as part of the Dubrovnik Summer Festival. The atrium is ornamented with a small fountain from the 15th century and the bust of one of the most deserved sons of Dubrovnik, the sailor Miho Pracat. This humble monument, erected on a decision of the Republic in 1638, is the work of Italian sculptor Piero Paolo Giacometti. It is a great and the only recognition of its kind, granted by the Republic to an ordinary citizen throughout its entire long history. After the fall of the Dubrovnik Republic, the palace was looted by both occupational forces, and valuable items of Dubrovnik’s cultural heritage, carefully collected over the centuries, taken away. The palace was also damaged by earthquakes and fires. Today the Rector’s Palace is home to the cultural – historical wing of the Dubrovnik Museum. The exhibition halls have been set up to provide an autochthonous ambient with the items on display from the previous centuries of the Dubrovnik Republic. In addition to period furniture, there are many portraits of the Dubrovnik aristocrats and important people in Dubrovnik and paintings by the great masters (Carraci, Tintoretto, Giogione, Bordone, Hamzić and others). Also on display is the collection of the coins of old Dubrovnik from the 14th to 19th centuries, original keys to the city gates, seals, crests, a copy of the Dubrovnik Code and the records of the Republic, items from the old pharmacy “Domus Christi” from the 15th century and more.
The Cathedral of the Assumption of Mary
The history of the old cities is full of legends, and the legends are most often a part of the city’s history. According to one of these legends, and based on chronicles from Dubrovnik and England, English King Richard the Lionheart survived a shipwreck during a terrible storm near the island of Lokrum off the coast of Dubrovnik upon his return from the Third Holy War in 1192. After his life was saved, he vowed that he would donate a significant amount of gold coins for the construction of a large votive church as a sign of gratitude. With that money, the construction of the old Cathedral began, which was located on the same place as the present day Cathedral. The old Cathedral was levelled to the ground in 1667 after an earthquake destroyed many of Dubrovnik’s old buildings. It is well known that this Cathedral, a masterpiece of stone, with its five large entrances on the facade and a large dome, is considered to be one of the most beautiful and richest churches in Europe from this time. The old Romanesque Cathedral, in the shape of a basilica, took over a century to build (from the 12th to the 14th century). At the time of the catastrophic earthquake, Dubrovnik had the Vatican as a custos, and later Stjepan Gradić was appointed Rector of the Vatican library. He was one of its most educated sons, a member of the most respected literal-scientific circles in the Vatican, Rome, and Padova- a great world class historian, philosopher and poet, as well as a great scientist from the areas of astronomy, physics, navigation and other s
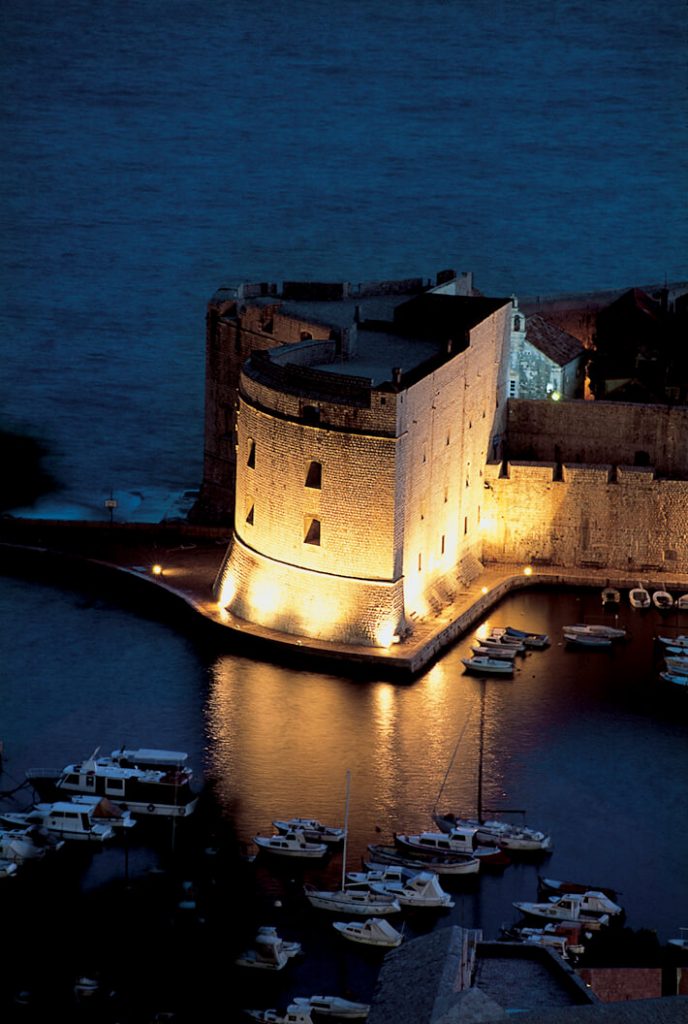 Fort of St. John
Fort of St. John
This was the main defence for the city port and one of the most important defence fortresses of the city. The first tower in this location was erected in the middle of the 14th century and today is a constituent part of this fortress. Later, over several decades, the tower was expanded, fortified and adapted. It received its current semicircular form and the monumental appearance of the entire structure in the 16th century. Standing guard on the other side of the harbour is the tower of St. Luke, one of the oldest preserved city towers, constructed in the 13th century. The city port was closed off at night, by a chain which stretched from the Tower of St. Luke to the Mula Tower, today the Fort of St. John. At the end of the 15th century, the port jetty, called Kaše, was built by the renowned Dubrovnik engineer Paskoje Miličević. With the construction of the Kaše jetty, the port was doubly protected: from high waves and adverse sea conditions while also reinforcing the defence system in the port to protect from the eternal threat of attack from the sea.
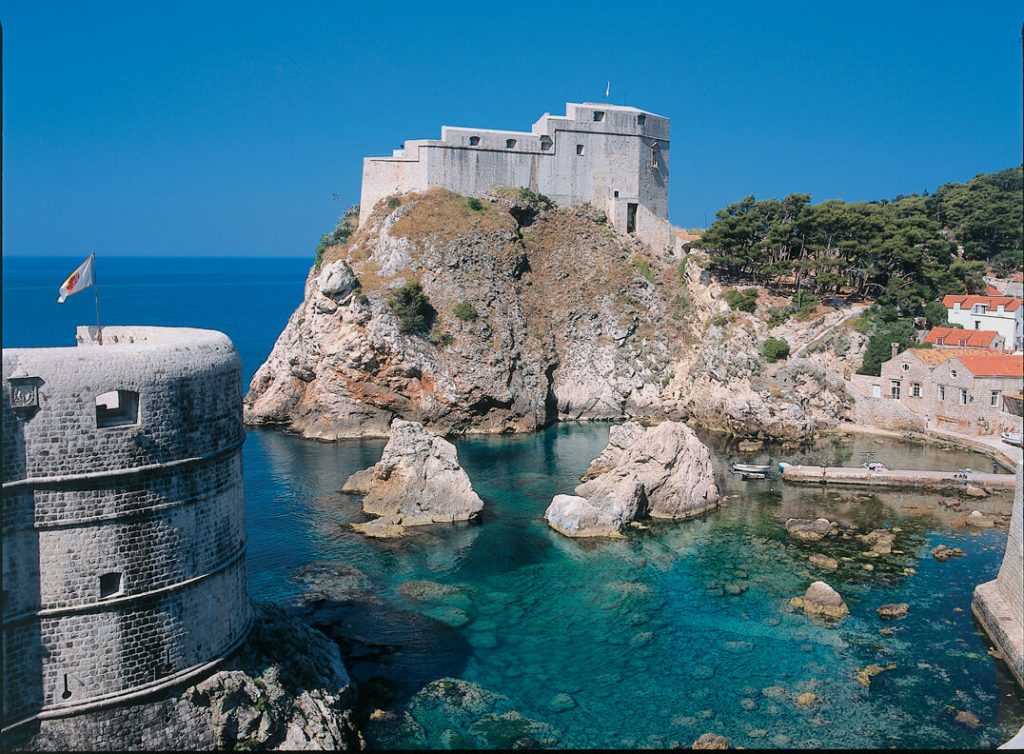 Fort of St. Lawrence
Fort of St. Lawrence
Yet another monumental and impressive fortress, the Fort of St. Lawrence, lies outside the city walls at the western entrance to the city. It proudly sits on its steep cliffs, 37 metres in height, and seeped in legends on how it came to be as well as the heroic acts of its guards and defenders. It dominates both the sea and land entrances to the city on the western side, and together with Bokar Fort, closes in and protects Dubrovnik’s oldest harbour, Kalarinja. The Fort of St. Lawrence caused many problems for those who attempted to jeopardize the freedom of the Republic, primarily the Venetians.
Dubrovnik historians have written an interesting tale about how it came to be built. At the beginning of the 11th century, the Venetians allegedly intended to build their own great fortress at the same location, in order to hold Dubrovnik powerless against them. The people of Dubrovnik learned of the intention of the Venetians and they immediately decided to build a fortress on this virtually inaccessible cliff to protect the city from the Venetians. Historians claim that the fortress was built in three months time. When the Venetians sailed in with the materials intended to build the fort, they were left only to see that the people of Dubrovnik had outwitted them and beat them to it. The fort has exceptionally thick walls on three sides, the north, west and southwest, the sides the enemy could approach from. These walls are between 4 and 12 metres thick. On the eastern part of the fortress facing Dubrovnik, the walls are only 60 centimetres thick. This was also a wise precautionary measure by the Dubrovnik Republic, for in the event that the fort commander, who was always from the ranks of the aristocracy, tried to act as a tyrant over the city, the Republic’s artillery could easily penetrate this wall from one of the other fortresses, thus preventing any such attempts.
The fort was armed with cannons and the exceptionally large cannon “Gušter” (the lizard), a masterpiece by domestic cannon maker Ivan Rabljanin. Throughout the centuries, this fort was adapted many times and following the fall of the Republic, it served a different purpose: it was a military base during the Austrian occupation, then it was converted into a hospitality facility. In 1933, the Fort of St. Lawrence was the venue for several sessions of the PEN club (meetings of the most eminent writers of the world, who then discovered Dubrovnik as a tourist attraction). For centuries, the fort was the greatest defender of the city’s freedom, and engraved above its gates is a message for descendents and for the world “Non bene pro toto libertas venditur auro”, (“Freedom cannot be sold for all the treasures of the world”). Today, in this free city and free country, the fort shines again with its former greatness, and freely flies the flag of the Dubrovnik Summer Festival with its symbol “Libertas” (Freedom). It has become one of the most dignified beautiful stages of the world for the performance of one of the world’s best plays, Shakespeare’s ‘Hamlet’.
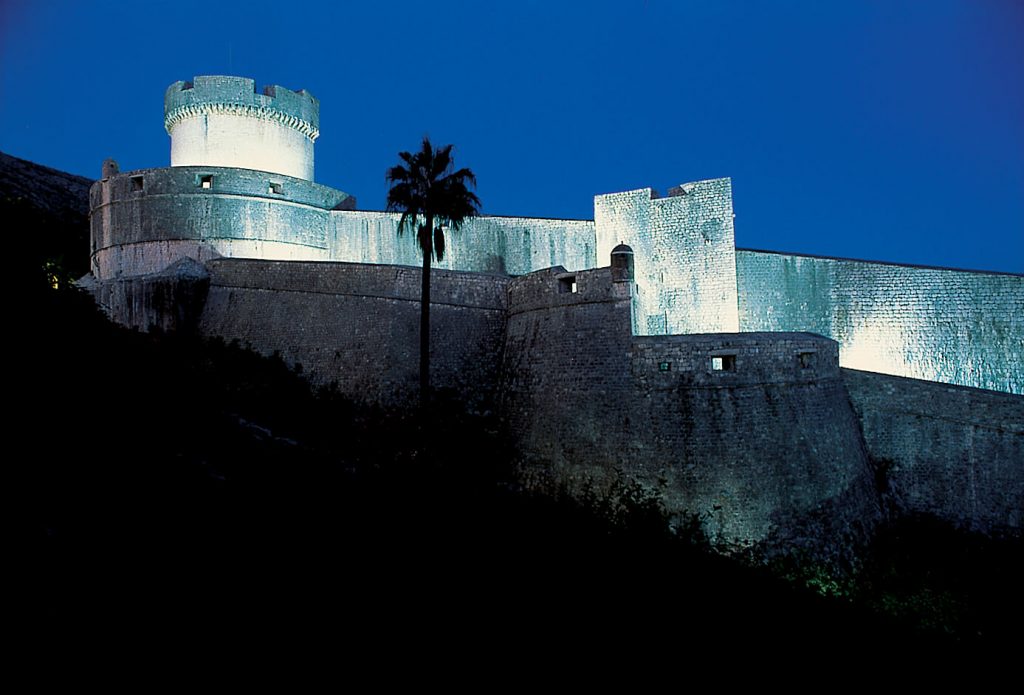 Minčeta Fortress
Minčeta Fortress
With its magnificent crown, this tower has dominated the city for centuries and continues to dominate today. It was the symbol of its freedom and a spiteful challenge to all the impertinent, and today is one of the most beautiful symbols of the city. With its lovely architecture, it is one of the most beautiful fortifications in the world. It was built by skilled masters: the original was smaller and square, built by Nicifor Ranjina in 1319. It was adapted and received its current monumental circular form from the famed Renaissance architect Michelozzo Michelozzi from Florence and one of the greatest Croatian Renaissance masters Juraj Dalmatinac, by whose project the tower was completed in 1464. The top of this impressive structure provides a stunning view of the town and all its surroundings.
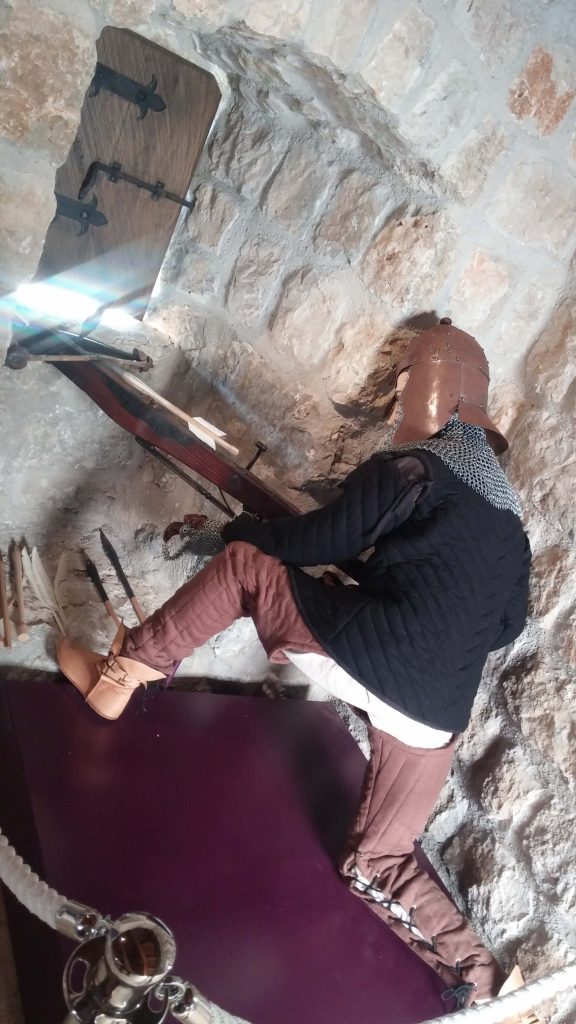 The Falcon Fortress
The Falcon Fortress
The Sokol Fortress or Sokol Grad (Falcon City) is the largest and most important fortress from the times of the Dubrovnik Republic due to its position in the mountainous region near the Bosnian inland. It was built at the location of earlier Illyrian and Roman fortifications, evident from the remains of ceramics and Roman bricks in its walls. Its form was adapted to the natural rock cliffs upon which it was built, and the colour of the stone blends in with its surroundings.
Under Sokol Grad is the memorial and graveyard Church of Our Lady of Sokol. Sokol Grad offers a magnificent view of the whole of Konavle. In 1391, the Sankovic brothers the rulers of Konavle, gave the Dubrovnik Republic full authority over the Sokol Fortress, while the fortress came under final possession of the Republic in 1423. Considering the strategic importance of this fortress, the Dubrovnik Republic constantly invested in it, as the fortress had a cistern, munitions building, wine and food cellars, sentry-boxes, buildings for soldiers and buildings to accommodate women and children from nearby villages in the event of war. Climb up to the top of this fortress, and experience the awe and amazement of the exceptionally well planned defence system of the historical Dubrovnik Republic.
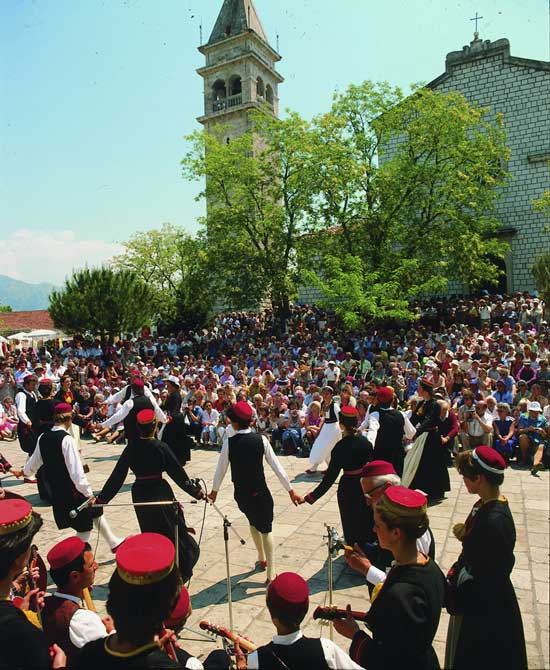 Čilipi Folklore
Čilipi Folklore
Folklore events in Čilipi occur every Sunday from Easter till the end of October. At the local square in front of the St. Nicholas’ Church, after the Sunday Mass which starts at 11.15, the local folklore ensemble will introduce you with the customs and traditions of Konavle. A visit to Čilipi is also an opportunity to see the County House which treasures valuable ethnological items, as well as to buy an original souvenir ornamented with the famed Konavle embroidery.
Contacts
Čilipi Folklor
20213 ČILIPI
Phone/Fax: +385 20 771 007
Web: www.cilipifolklor.hr
E-mail: cilipifolklor@cilipifolklor.hr
- Cavtat Old Town
-
 Cavtat Old Town
Cavtat Old TownCavtat is the Adriatic city of antiquity Epidaurum; Civitas Vetus – the predecessor to Dubrovnik. The medieval town was built according to a city plan on the southern slopes of a peninsula with two deep and accessible inlets. Over the centuries it was constructed according to the rules of Dubrovnik and in all the periods of history, the town had creators whose works are of true value. The cultural and historical story of unique and natural beauty is told in continuity.
Račić Family Mausoleum
The mausoleum of the well known Cavtat shipping family, Račić, at the graveyard of St. Rok in Cavtat, was erected in 1921 at the location of the Chapel of St. Rok from the 15th century, as the last wish of Marija Račić. It was constructed of white stone from the island of Brač, in the shape of a dome. The entire structure was built without a single piece of wood, or any other material except bronze, of which the door and bell were made. The entire mausoleum, from the entrance with its two caryatids, to the arch covered with the heads of angels, the floor which tells the tale of biblical history symbolizing the four evangelists, the main alter and side naves, is full of symbols symbolizing the three basic stages of human fate: birth, life and death. The bell cast according to Meštrović’s plans is inscribed with his beautiful words, “Learn the mystery of love, and you will resolve the mystery of death and believe that life is eternal.”
The House of Vlaho Bukovac
The birth house of Vlaho Bukovac in Cavtat was declared a cultural monument in 1969. The monumental characteristics of this great house are not only its architecture, gardens and location in the urban core of Cavtat, but primarily the heritage of the name of the great painter Vlaho Bukovac, his artistic legacy and the heritage of the Bukovac family. By its location and spatial organization, the typical stone birth house of Vlaho Bukovac among the structures of Cavtat is from the end of the 18th century and the 19th century. The interior has for the most part retained its original characteristics from the early 19th century, though a portion of the interior and furniture comes from the time that Bukovac adapted the home in the early 20th century. Of particular note are the internal wall paintings and the glass doors to the staircase, created by Bukovac himself.
The Rector’s Palace
An interesting monument of Renaissance architecture from the time of the Dubrovnik Republic. Today, the Rector’s Palace is home to the library and archives of Cavtat born Baltazar Bogosic, doctor of philosophy and law, who was a member of many European academies. The Baltazar Bogosic collection was established in 1909-1912, and has been part of the Croatian Academy of Science and the Arts since 1955. The Palace is also home to the Cavtat Museum, where Bogisic’s ethnography and coin collections are on display, as is his collection of weapons. Before the Rector’s Palace is a collection of archaeological artefacts from the Greek and Roman periods.
The Church of St. Nicholas
The Cavtat parish church from the 15th century is situated next to the Rector’s Palace. The church interior is Baroque and is filled with the work of well known painters. The parish church is also home to a painting vault, founded in 1952, thanks to Academic Cvita Fisković and many others. Among the numerous valuable works of art are icons bearing images of St. Nicholas from the 15th century, the alabaster relief from the 15th century, St. Sebastian by the Baroque master of the Bologna school Benedetto Genarri, works by Sicilian painter Carmelo Reggi and works by the great Croatian painter Vlaho Bukovac.
The Church of Our Lady of Snow
This single nave church is from the 15th century, to which the Franciscan monastery with its late Gothic cloisters was added. On display in the monastery dining room are valuable paintings by the Pelješac painter, Franciscan monk Celestin Medović, while Bukovac’s painting Our Lady of Cavtat, 10 metres long and 3 metres high, depicting Cavtat harbour, dominates in the church.
The Sokol (Falcon) Fortress
The Sokol Fortress or Sokol Grad (Falcon City) is the largest and most important fortress from the times of the Dubrovnik Republic due to its position in the mountainous region near the Bosnian inland. It was built at the location of earlier Illyrian and Roman fortifications, evident from the remains of ceramics and Roman bricks in its walls. Its form was adapted to the natural rock cliffs upon which it was built, and the colour of the stone blends in with its surroundings. Under Soko Grad is the memorial and graveyard Church of Our Lady of Sokol. Sokol Grad offers a magnificent view of the whole of Konavle. In 1391, the Sanković brothers the rulers of Konavle, gave the Dubrovnik Republic full authority over the Sokol Fortress, while the fortress came under final possession of the Republic in 1423. Considering the strategic importance of this fortress, the Dubrovnik Republic constantly invested in it, as the fortress had a cistern, munitions building, wine and food cellars, sentry-boxes, buildings for soldiers and buildings to accommodate women and children from nearby villages in the event of war. Climb up to the top of this fortress, and experience the awe and amazement of the exceptionally well planned defence system of the historical Dubrovnik Republic.
- Church of St. Blaise
-

Church of St Blaise
The Church was constructed in 1715 in the flamboyant Venetian Baroque style. It was constructed by the Venetian master Marino Gropelli in 1706, on the commission of the Dubrovnik Senate which requested a new church on the site of the old 14th century Romanesque church.
Damaged during the earthquake for the first time, the church was destroyed completely by the devastating fire in 1706. Everything disappeared in flames, apart from the silver statue of St Blaise, which was saved by some miracle. After the years spent in exile at the Church of St Nicholas at Prijeko, the statue was returned to its old place in 1715. The people of Dubrovnik added the following inscription on the statue all other statues made of gold, silver and bronze melted in the fire, while the saints statue was miraculously undamaged. The statue is one of the most important statues in Dubrovnik, and the model of the city which the saint holds in his hand reveals the city architecture at the time.
St Blaise has been honoured as the patron saint of Dubrovnik from the 10th century. According to the chroniclers of Dubrovnik, St Blaise saved the people of Dubrovnik in the 10th century when the Venetians anchored their ships in Gruž and in front of the Island of Lokrum. The people of Dubrovnik believed the Venetians assurances that they would leave for Levant after they supplied themselves with food and drink. The visitors used the opportunity to see the sights and observed the weaknesses in the City defence. However, St Blaise revealed their intentions to the parish priest Stojko and thus saved the City from the night attack. The priest described him as an old grey-haired man with a long beard, a bishops cap and a stick in his hand. Precisely the way his statues on the city walls and towers look like.
Celebrated on 3 February, St Blaises Day is also the City of Dubrovnik Day.
- Church of St. Rocco
-
 Church of St. Rocco
Church of St. RoccoIt is situated in the north-western part of the village of Grgurići. The layout is in the form of an elongated rectangle with a narrower rectangular shrine, with the sacristy to the south side. On the western side of the nave, there is a wooden choir-stall with an inscription referring to the donor as Tonko, the son of Marko Gradić, who consecrated the church to St. Rocco and the Saint Magicians Cosmas and Damian, as a prayer against the plague, which ravaged Slano around 1527. There is an altar painting by the Dutch painter Marten de Vos from the end of the 16th century, with an iconographic depiction of the votive saints.
- Dubrovnik Old Town
-
 Dubrovnik Old Town
Dubrovnik Old TownMinčeta Fortress
With its magnificent crown, this tower has dominated the city for centuries and continues to dominate today. It was the symbol of its freedom and a spiteful challenge to all the impertinent, and today is one of the most beautiful symbols of the city. With its lovely architecture, it is one of the most beautiful fortifications in the world. It was built by skilled masters: the original was smaller and square, built by Nicifor Ranjina in 1319. It was adapted and received its current monumental circular form from the famed Renaissance architect Michelozzo Michelozzi from Florence and one of the greatest Croatian Renaissance masters Juraj Dalmatinac, by whose project the tower was completed in 1464. The top of this impressive structure provides a stunning view of the town and all its surroundings.
Bokar Fortress
With its lovely stone wreaths, it was also built according to the plans of Michelozzi. Its purpose was to defend the main entrance gates, drawbridge and moat at Pile. Today, it is a venue for performances of the Dubrovnik Summer Festival.
Fort of St. John
This was the main defence for the city port and one of the most important defence fortresses of the city. The first tower in this location was erected in the middle of the 14th century and today is a constituent part of this fortress. Later, over several decades, the tower was expanded, fortified and adapted. It received its current semicircular form and the monumental appearance of the entire structure in the 16th century. Standing guard on the other side of the harbour is the tower of St. Luke, one of the oldest preserved city towers, constructed in the 13th century. The city port was closed off at night, by a chain which stretched from the Tower of St. Luke to the Mula Tower, today the Fort of St. John. At the end of the 15th century, the port jetty, called Kaše, was built by the renowned Dubrovnik engineer Paskoje Miličević. With the construction of the Kase jetty, the port was doubly protected: from high waves and adverse sea conditions while also reinforcing the defence system in the port to protect from the eternal threat of attack from the sea.
Revelin
This great fortress in the shape of an irregular rectangle was constructed outside the city walls, in the eastern part of the city, in front of the Ploče Gates in the middle of the 16th century, when the Dubrovnik Republic was again under great threat from Venice. It was built quickly – all the remaining public works, in addition to a great deal of the private works in the town were halted in order to complete construction of the fortress as soon as possible and to reinforce the defence of the city port and the eastern part of town which was least protected. It was built according to the plans of engineer Antun Ferramolinna, sent to aid the Republic by the Spanish Admiral Dori, a great friend to the Republic. The monumental and impressive structure, surrounded by the sea on one side and three moats, was a dignified and unconquerable guard over the Dubrovnik port. With one corner, it entered into the eastern city gate, the Ploče Gates, thus forming a unique defence complex that protected the eastern land entrance to the city. Revelin has great vaulted rooms and the largest terrace in Dubrovnik, and therefore, is an exceptional ambient which is ideal as a stage for various performances of the summer festival.
Fort of St. Lawrence (Lovrijenac)
Yet another monumental and impressive fortress, the Fort of St. Lawrence, lies outside the city walls at the western entrance to the city. It proudly sits on its steep cliffs, 37 metres in height, and seeped in legends on how it came to be as well as the heroic acts of its guards and defenders. It dominates both the sea and land entrances to the city on the western side, and together with Bokar Fort, closes in and protects Dubrovnik’s oldest harbour, Kalarinja. The Fort of St. Lawrence caused many problems for those who attempted to jeopardize the freedom of the Republic, primarily the Venetians. Dubrovnik historians have written an interesting tale about how it came to be built. At the beginning of the 11th century, the Venetians allegedly intended to build their own great fortress at the same location, in order to hold Dubrovnik powerless against them. The people of Dubrovnik learned of the intention of the Venetians and they immediately decided to build a fortress on this virtually inaccessible cliff to protect the city from the Venetians. Historians claim that the fortress was built in three months time. When the Venetians sailed in with the materials intended to build the fort, they were left only to see that the people of Dubrovnik had outwitted them and beat them to it. The fort has exceptionally thick walls on three sides, the north, west and southwest, the sides the enemy could approach from. These walls are between 4 and 12 metres thick. On the eastern part of the fortress facing Dubrovnik, the walls are only 60 centimetres thick. This was also a wise precautionary measure by the Dubrovnik Republic, for in the event that the fort commander, who was always from the ranks of the aristocracy, tried to act as a tyrant over the city, the Republic’s artillery could easily penetrate this wall from one of the other fortresses, thus preventing any such attempts. The fort was armed with cannons and the exceptionally large cannon “Gušter” (the lizard), a masterpiece by domestic cannon maker Ivan Rabljanin. Throughout the centuries, this fort was adapted many times and following the fall of the Republic, it served a different purpose: it was a military base during the Austrian occupation, then it was converted into a hospitality facility. In 1933, the Fort of St. Lawrence was the venue for several sessions of the PEN club (meetings of the most eminent writers of the world, who then discovered Dubrovnik as a tourist attraction). For centuries, the fort was the greatest defender of the city’s freedom, and engraved above its gates is a message for descendents and for the world “Non bene pro toto libertas venditur auro”, (“Freedom cannot be sold for all the treasures of the world”). Today, in this free city and free country, the fort shines again with its former greatness, and freely flies the flag of the Dubrovnik Summer Festival with its symbol “Libertas” (Freedom). It has become one of the most dignified beautiful stages of the world for the performance of one of the world’s best plays, Shakespeare’s ‘Hamlet’.
The Church of the Holy Saviour
This church was constructed between the Franciscan monastery and the Pile Gates, to the very city walls, in 1520. This small votive church, according to the decision by the Dubrovnik Senate, was built as a sign of gratitude for the salvation from the earthquake which struck the same year. In the 1667 earthquake, the church remained undamaged, and has been preserved to the present day in its original decor. It is the work of domestic master builders from Korčula, the Andrijić brothers, who fit the church in perfectly with its surroundings. With the construction of this lovely little church with its decorative facade, they left behind yet another pearl of Dubrovnik Renaissance architecture.
Convent of St. Claire
On the south side of the Pile Gates, next to the Great Onofrio Fountain, is a small square which nicely frames the structure which was one of the best known Dubrovnik convents until the French occupation. The Convent of St. Claire was constructed at the end of the 13th and beginning of the 14th century. In one part of this convent, an orphanage for abandoned and illegitimate children was opened in 1434, and was one of the first such institutions in the world. The French administration under the rule of Napoleon closed down the convent and turned it into a munitions warehouse, and later into a horse stable.
Franciscan Monastery
On the western side of the city, under the protection of the city walls and the unconquerable Minčeta Fort, is the Franciscan monastery Male braće (Little brothers). This monastery and the Dominican one are a cultural, artistic and historical legacy of the Dubrovnik Republic. The old Franciscan monastery was once situated outside the city walls in the suburb of Pile. However, due to the threat of war which threatened the Republic in the early 14th century, the Franciscans were forced to move into the city, demolish the old monastery and build a new within the protected city walls. The construction of the monastery began in 1317 and lasted many years. The monastery complex encompasses a large space, from Place (Stradun) to the Minčeta Fort. Over the centuries, individual sections were affected and caved in, particularly during the great earthquake of 1667, when the beautiful church, one of the loveliest and richest at the time, was completely destroyed. All that was preserved of the original appearance of the church were the southern doors, vaulted with a sculpture of the Pieta of exceptional beauty and artistic value, framed with an archivolt in the Gothic style. This monumental portal even today testifies to the former beauty of the church, and is also one of the most significant works of the late Gothic period in Dubrovnik. It was constructed in 1499 by the Petrović brothers, Dubrovnik master builders. The monastery cloister is considered to be one of the loveliest structures in Dubrovnik. The ambient of exceptional harmony, with its luxurious decor of stone, framed with a colonnade of double hexafores, each with a different and unique capital – the work of master builder Mihoje Brajkov from Bar, who completed these works in the middle of the 14th century. This cloister is also a magnificent realization of the late Romanesque style on our coast. Furthermore, the monastery has yet another (upper) Gothic cloister which survived the great earthquake, for the purposes of the monastery and is inaccessible to the public. Still operating within the framework of the monastery is the pharmacy, founded at the same time as the monastery in 1317, making it one of the oldest in Europe (third by time of establishment), and perhaps the oldest in Europe in terms of continuity of operations from establishment to the present day. The monastery library is considered to be one of the most significant old libraries in Croatia and in the world. It is home to a wealth of cultural and historical treasures of Dubrovnik, including over 1200 old manuscripts of immeasurable cultural and historical value, 137 incunabula and 7 books of old church chorales. Overall, a total of 20,000 items. The monastery museum collection is housed in the great Renaissance hall, which is entered through the cloister. The museum includes a complete collection of the inventory of the old pharmacy, a unique collection. There are also valuable items from the goldsmith trade, made of gold and silver, paintings of the old masters, exhibits of rare library items and more. The Franciscan church also has a specific and unforgettable ambient, where musical concerts are organized as part of the Dubrovnik Summer Festival, as well as numerous other concerts throughout the year.
Great Onofrio Fountain
Opposite the Church of Holy Salvation, next to the Pile Gates, is the magnificent fountain built by Onofrio della Cava. The fountain was greatly damaged in the earthquake and its beauty and functionality impaired. It was erected as a celebration of the completion of the new waterworks in 1438, which thus supplied the city with water from the Dubrovnik River, 12 kilometres away. This fountain, with the beauty of its architecture and the gurgling of its clean water, was intended to preserve the memory of this significant technical and important feat. As a favourite meeting place for the city’s youth, it entered into the decor, along with the Small Onofrio Fountain, in the Renaissance comedy “Novela od Stanca” by Marin Držić, the greatest Dubrovnik comedy writer.
Dominican Monastery
The Dominican Monastery is situated on the eastern side of the city, encompassed by the tall city walls and protected by the powerful Fort Revelin. The monastery is one of the richest treasuries of cultural, artistic and historical heritage of old Dubrovnik. With the financial assistance of the Dubrovnik authorities and with the hard work of the residents of the entire area, who were ordered to work on the building, the construction of this great urban complex continued until 1301. In the beginning, the monastery was situated outside the city walls, at an important defence position for the Republic. It was quickly included into the entire defence structure of the city, thus creating a whole together with the city. It was only partially damaged by the earthquake, and with its magnificent monumentalism, which is not as apparent from the external street side, it is one of the loveliest architectural monuments of old Dubrovnik. By its position, ambient and beauty, this unique monastery and urban complex, together with its individual structures, is harmoniously joined into one entity. It was constructed gradually over several centuries, from the 14th to the 16th century, with some reconstruction occurring later. Elements of varying styles are visible, Romanesque and Baroque, while the majority of elements are an interweaving of the flowery Gothic and Renaissance. The works were conducted by many domestic masters, from Dubrovnik and Zadar, in cooperation with the Italians. The magnificently embellished courtyard, with its columns, cloisters, beautiful trefoils and stone well in the centre of the courtyard were carved, built and embellished by the domestic masters Utišenović, Grubačević and Radmanović and others according to the original plans by the master Masso di Bartolomeo from Florence in the middle of the 15th century. This courtyard is considered to be one of the most splendid realizations of Dalmatian flowery Gothic architecture of the second half of the 15th century. The sacristy in the Gothic style was constructed by renowned domestic master Paskoje Miličević from Dubrovnik at the end of the 15th century, who also constructed many other significant structures in Dubrovnik. As a show of gratitude, his name is engraved into one of the walls of this church with public praise, and he was buried in this church, as were many other deserving citizens of Dubrovnik. The south portal, richly embellished, is the work of Bonino from Milan. The monastery has a very rich collection of art, in particular, valuable paintings by the greatest Dubrovnik painters: Polyptych (15th century) by Lovro Dobričević, Triptych (16th century) by Mihajlo Hamzić, and several paintings by Nikola Božidarević. Particularly interesting is Božidarević’s Triptych, in which an accurate model of Dubrovnik from the early 16th century is depicted in the arms of St. Blaise (Vlaho). The collection includes several works by Vlaho Bukovac, the distinguished Croatian painter born in Cavtat (20th century), in particular the altar painting ‘The Miracle of St. Dominic’ and well as pieces by modern Dubrovnik painter Ivo Dulčić. Of the old masters, the most well known paintings are the crucifix by the great Venetian artist Paolo Veneziano, a work of great artistic value (14th century), Tiziano’s altar painting St. Magdalene (16th century) and icons of masters from Crete and Venice (16th century), the diptych by Flemish masters (16th century) and others. The monastery has a precious museum collection, including valuable artefacts of golden art by domestic masters. Of particular note are the lovely chalice, the Gothic-Renaissance monstrance and the silver cross. The monastery library and archives house valuable manuscripts, including 220 incunabula. Several of the manuscripts are decorated with exceptionally lovely initial letters. During the Dubrovnik Summer Festival, the monastery church is the venue for concerts of sacral chamber music, and offers the visitors an unforgettable experience in the exceptional acoustics and special ambient of this beautiful church.
Arsenal
The Arsenal was situated at the location of today’s Gradska Kavana. It was composed of 4 vaulted sections for the 4 galleys that protected the town. The state defence galleys were built, guarded and repaired here. It was established very early, perhaps already by the 8th century. During its long existence, it was adapted many times, until it finally received its current appearance as the favourite coffeehouse for the people of Dubrovnik. Stradun The famed Dubrovnik Stradun, or its official name Place, is the favourite walking area for all the people of Dubrovnik, especially the young, and for tourists from all over the globe. It would be a shame to pass up a walk along Stradun, as this would mean missing an unforgettable experience in the city. It was constructed after the great earthquake of 1667 in the accelerated program to reconstruct the city. It was given a placid and wide appearance, both dignified and beautiful in the simplicity of its stone architecture. Prior to the earthquake, Stradun was lined with lovely and luxurious palaces. After the earthquake, the ruined city had to think first about continuing the life and defence of the city, and all the reconstruction projects were focused primarily to those goals. All of the houses built along Stradun were built according to the project approved by the Republic Senate. They are all virtually of identical height and bear almost identical facades and similar layouts, as each house had to have several shops on the ground floor. Here the trading spirit of the Republic shines through.
Orlando’s Column
Between the Sponza Palace and the Church of St. Blaise (Vlaho) is a stone column with the figure of a medieval warrior in arms bearing a sword and shield, carved into the column. It was carved by domestic master Antun Dubrovčanin in 1418. The statue is a symbol of the freedom of Dubrovnik and the flag of the Republic always flies upon this column during ceremonies, while government proclamations and announcements were read to the people from the column’s pedestal. The legend of how this column came to be is tied to the legend of the legendary hero Orlando (Rolando) who – according to the legend – helped to liberate Dubrovnik from the dangerous sieges of Arab pirates in the 8th century, and the citizens erected this column in his honour. Today, a ceremony before Orlando and the raising of the “Libertas” flag on the column marks the opening of the Dubrovnik Summer Festival every year.
The Sponza Palace
All the trading voyages of the Dubrovnik Republic entered in and flowed in through this palace, one of the most beautiful in the city. The trading spirit of Dubrovnik was known to delegate such fitting buildings to itself, thereby confirming its wealth and culture by constructing such a luxurious palace with its impressive facade. It was constructed in a combination of Gothic and Renaissance styles, according to the project by the talented head engineer of the Dubrovnik Republic, Paskoje Miličević. Its exuberant beauty confirms the originality and its distinctive construction, what could be called the Dubrovnik way -the successfully realization of the expressive possibilities of various styles in the exceptionally harmonic architecture of this palace resembling lace cast in stone. Its construction began in 1516. The Andrijić brothers, from the well known Korčula family of builders and sculptors did all the carving and stone works. The palace was originally intended to be a custom’s house where traded goods brought here from all corners of the world by the traders were to be taxed. The palace courtyard, entirely in arcades, was the liveliest trading centre and the meeting place for the business people of the Republic. One of the wings was home to the mint, founded in the 14th century, where coins were printed for the Republic and which operated out of this palace right up until the fall of the Republic. Near the end of the 16th century, the Sponza Palace became the cultural centre of the Republic. Here is where the most educated citizens of Dubrovnik met in their association “Academy of the Learned”, which had its seat in this palace, to discuss literature, art and all the scientific achievements of the time. The first school in Dubrovnik was also organized at the Sponza Palace. Today the Sponza Palace, peaceful and dignified, guards the most precious historical documentation of Dubrovnik: the Dubrovnik archive which contains materials from the oldest history of Dubrovnik and the surrounding areas, from all the centuries past to the present day. The palace itself became, in its own way, one of the precious documents of that archive. Undamaged in the earthquake, it steadfastly awaited out time, to prove to us all what lavish palaces Dubrovnik had, powerful and wealthy, in the time before its catastrophes. The square before Sponza Palace is the site of the opening ceremonies of the Dubrovnik Summer Festival. From the terrace above the veranda before the Sponza Palace, actors dressed in the costumes of the Rector and the Dubrovnik aristocrats evoke the past of the cultural manifestations and the freedom of the Dubrovnik Republic.
Bell Tower
Next to the main guard building, the city bell tower was constructed in 1444 and is 31 metres in height. Luka Mihocin, the son of an admiral, created the metal plate for the clock, and under it the hands of the moon dial and the two wooden figures which tell the time. The great master, Ivan Rabljanin, maker of Dubrovnik cannons, cast the new bell in 1506. The wooden figures were also replaced with bronze ones, and these are the famed Dubrovnik “greens”, the symbols of passing time. The stability of the bell tower was impacted in the great earthquake, and over time began to lean and was in danger of caving in. In 1929, it was rebuilt according to the original model.
Luža, the old bell tower
In between the city bell tower and the Sponza Palace is Luža, the old bell tower, built in 1463 and restored in 1952. Its bell was rung to announce the session of the council and as an alarm to warn of danger (fire, etc.). Under Luža are the inner gates to the city which lead from Place (Stradun) to the Ploće Gates and towards the city port.
Main Guard Building
Next to the City Council Palace, the Gothic building of the Main Guard, the home of the admiral, was constructed in 1490. Later adaptations to the entrance portal and on the mezzanine were carried out by Marino Gropelli in the 18th century.
Small Onofrio Fountain
Built before the building of the Main Guard as a celebration of the completed construction of the city waterline, this fountain is a true gem and the masterpiece of sculptural achievement in Dubrovnik. It was created by Onofrio della Cava in 1438 in cooperation with the Italian sculptor Pietro di Martino.
City Council Palace
In between the Rector’s Palace and the city bell tower is the City Council Palace, built in the 14th century. The palace was completely destroyed in a fire in 1816. Its facade was similar to today’s appearance of the Sponza Palace. Later in the same location, the City Hall building was erected in 1882, and this today is the administrative centre of Dubrovnik. Also a part of this building are the Dubrovnik Theatre and the Gradska Kavana (city coffeehouse). It was possible to enter into the Great Council Palace from the Rector’s Palace through an internal doorway. Above this doorway is an inscription, which has been preserved undamaged to the present day, and this inscription is well known for its great wisdom and patriotism: “Obliti privatorum publica curate” (“Forget private affairs, deal with state affairs”).
Dubrovnik Archive (Sponza Palace)
The archive is situated in the Sponza Palace. Before and during the time of the Dubrovnik Republic, it was housed in the Rector’s Palace. In terms of the wealth of the materials and the historical documents preserved within the archive, it is considered to be one of the most significant archives in the world. Despite all the catastrophes that destroyed this city and its administrative palaces, the Republic and later the city of Dubrovnik have succeeded in preserving its millennium of written history compiled in the original documents kept in the Dubrovnik archive. The archive has 7000 reams of manuscripts and about 100,000 individual manuscripts covering the period from the 12th century to the fall of the Republic. Already in the 13th century, the Republic introduced the systematic recording and keeping of all public and private legal documents, composed before the state authorities and registered in the official books. All of the written documents which confirmed the rights of the Republic and regulated its relations with other cities, countries and rulers were also kept. Since 1278, all of the documents of the officials of the Republic, copies of all testaments, records of all three Republic councils, a wealth of official correspondence, in addition to records on ships, their sailings, crew and passenger lists and more. The entire history of the political, diplomatic, economic, shipping, trading and all other areas of life of the Republic are preserved in the documents within its archive. Much material on other Balkan countries and further abroad is also kept in this precious archive. The archive also holds numerous documents from the more recent history of the city and the greater Dubrovnik region, from the 19th and 20th centuries, to the present day.
The Rector’s Palace
All of the history of the old Dubrovnik passed through this lovely, though not luxurious palace. Moderation and simplicity, ever present in the life of old Dubrovnik, was affirmed in this building of great significance to the Republic. This simple, harmonic, Gothic- Renaissance palace appears to be too modest for the once wealthy Dubrovnik Republic. This however, it not surprising, as this measure of harmony without excessive lavishness was consistently present in all the spheres of life in old Dubrovnik. Like the Republic itself, this building experienced a stormy history, it was destroyed in gunpowder explosions several times and shaken on several occasions by earthquakes, however, we still stand today before its lovely façade and admire the harmony of ambience and stone, and all the artists who gave it, in its simplicity, this luxurious glow of peaceful beauty. It leaves quite an impression, and has kept alive the spirit of the past so strongly that the visitor is instantly and powerfully enveloped in the atmosphere of centuries gone past, such that he is almost surprised to not come across the Rector accompanied by the members of the Small Council. The Dubrovnik Rector lived in the palace for the duration of his one month mandate (without his family). He was permitted to leave the palace only on official business, otherwise leaving the palace was forbidden. In addition to his many state tasks, a special ceremony was held every evening in which he accepted the keys to the city gates which he was responsible for overnight, so that no one could enter into the town through the night. In the morning, a similar ceremony was held in which he returned the keys. And that was the way it was for centuries, until the fall of the Republic. The Rector’s Palace was also the seat of the Small Council, there were halls for official receptions and audiences, it was the seat of the Republic administration, there was an armoury, gunpowder warehouse, sentry post and a dungeon. According to the Dubrovnik chronicles, earlier there was a smaller citadel on this spot, but it was completely destroyed in a gunpowder explosion in 1435. The builder Onofrio di Giordana della Cava from Naples, who was then building the Dubrovnik waterline, was hired by the Dubrovnik authorities to construct a new Rector’s Palace where the ruins of the old one stood. He built the new palace in the middle of the 15th century. However, soon afterwards, another gunpowder explosion in 1463 again seriously damaged the palace, especially its western facade. The palace was repaired with an addition of the Renaissance style under the supervision of Florence builder Salvio de Michele, in cooperation with a number of local builders. After the palace was again damaged in the 1667 earthquake, the atrium was partially reconstructed with Baroque additions. In this way, as the result of unavoidable events, the palace is a symbiosis of all three styles: the basic Gothic palace, with later reconstructions in the Renaissance and Baroque styles, all together forming one harmonic and lovely entity. The western, entrance wall of the palace, with its arcade and arches, with its beautifully carved capitals, exceptionally decorative portal and other details appears lavish. The palace atrium is simply a harmonic space, with rows of columns embellished with its Corinthian capitals, galleries, a beautiful Baroque staircase and exceptional acoustics is today one of the most impressive ambient for chamber concerts as part of the Dubrovnik Summer Festival. The atrium is ornamented with a small fountain from the 15th century and the bust of one of the most deserved sons of Dubrovnik, the sailor Miho Pracat. This humble monument, erected on a decision of the Republic in 1638, is the work of Italian sculptor Piero Paolo Giacometti. It is a great and the only recognition of its kind, granted by the Republic to an ordinary citizen throughout its entire long history. After the fall of the Dubrovnik Republic, the palace was looted by both occupational forces, and valuable items of Dubrovnik’s cultural heritage, carefully collected over the centuries, taken away. The palace was also damaged by earthquakes and fires. Today the Rector’s Palace is home to the cultural – historical wing of the Dubrovnik Museum. The exhibition halls have been set up to provide an autochthonous ambient with the items on display from the previous centuries of the Dubrovnik Republic. In addition to period furniture, there are many portraits of the Dubrovnik aristocrats and important people in Dubrovnik and paintings by the great masters (Carraci, Tintoretto, Giogione, Bordone, Hamzić and others). Also on display is the collection of the coins of old Dubrovnik from the 14th to 19th centuries, original keys to the city gates, seals, crests, a copy of the Dubrovnik Code and the records of the Republic, items from the old pharmacy “Domus Christi” from the 15th century and more.
The Cathedral of the Assumption of Mary
The history of the old cities is full of legends, and the legends are most often a part of the city’s history. According to one of these legends, and based on chronicles from Dubrovnik and England, English King Richard the Lionheart survived a shipwreck during a terrible storm near the island of Lokrum off the coast of Dubrovnik upon his return from the Third Holy War in 1192. After his life was saved, he vowed that he would donate a significant amount of gold coins for the construction of a large votive church as a sign of gratitude. With that money, the construction of the old Cathedral began, which was located on the same place as the present day Cathedral. The old Cathedral was levelled to the ground in 1667 after an earthquake destroyed many of Dubrovnik’s old buildings. It is well known that this Cathedral, a masterpiece of stone, with its five large entrances on the facade and a large dome, is considered to be one of the most beautiful and richest churches in Europe from this time. The old Romanesque Cathedral, in the shape of a basilica, took over a century to build (from the 12th to the 14th century). At the time of the catastrophic earthquake, Dubrovnik had the Vatican as a custos, and later Stjepan Gradić was appointed Rector of the Vatican library. He was one of its most educated sons, a member of the most respected literal-scientific circles in the Vatican, Rome, and Padova- a great world class historian, philosopher and poet, as well as a great scientist from the areas of astronomy, physics, navigation and other s
- Fort of St. John
-
 Fort of St. John
Fort of St. JohnThis was the main defence for the city port and one of the most important defence fortresses of the city. The first tower in this location was erected in the middle of the 14th century and today is a constituent part of this fortress. Later, over several decades, the tower was expanded, fortified and adapted. It received its current semicircular form and the monumental appearance of the entire structure in the 16th century. Standing guard on the other side of the harbour is the tower of St. Luke, one of the oldest preserved city towers, constructed in the 13th century. The city port was closed off at night, by a chain which stretched from the Tower of St. Luke to the Mula Tower, today the Fort of St. John. At the end of the 15th century, the port jetty, called Kaše, was built by the renowned Dubrovnik engineer Paskoje Miličević. With the construction of the Kaše jetty, the port was doubly protected: from high waves and adverse sea conditions while also reinforcing the defence system in the port to protect from the eternal threat of attack from the sea.
- Fort of St. Lawrence
-
 Fort of St. Lawrence
Fort of St. LawrenceYet another monumental and impressive fortress, the Fort of St. Lawrence, lies outside the city walls at the western entrance to the city. It proudly sits on its steep cliffs, 37 metres in height, and seeped in legends on how it came to be as well as the heroic acts of its guards and defenders. It dominates both the sea and land entrances to the city on the western side, and together with Bokar Fort, closes in and protects Dubrovnik’s oldest harbour, Kalarinja. The Fort of St. Lawrence caused many problems for those who attempted to jeopardize the freedom of the Republic, primarily the Venetians.
Dubrovnik historians have written an interesting tale about how it came to be built. At the beginning of the 11th century, the Venetians allegedly intended to build their own great fortress at the same location, in order to hold Dubrovnik powerless against them. The people of Dubrovnik learned of the intention of the Venetians and they immediately decided to build a fortress on this virtually inaccessible cliff to protect the city from the Venetians. Historians claim that the fortress was built in three months time. When the Venetians sailed in with the materials intended to build the fort, they were left only to see that the people of Dubrovnik had outwitted them and beat them to it. The fort has exceptionally thick walls on three sides, the north, west and southwest, the sides the enemy could approach from. These walls are between 4 and 12 metres thick. On the eastern part of the fortress facing Dubrovnik, the walls are only 60 centimetres thick. This was also a wise precautionary measure by the Dubrovnik Republic, for in the event that the fort commander, who was always from the ranks of the aristocracy, tried to act as a tyrant over the city, the Republic’s artillery could easily penetrate this wall from one of the other fortresses, thus preventing any such attempts.
The fort was armed with cannons and the exceptionally large cannon “Gušter” (the lizard), a masterpiece by domestic cannon maker Ivan Rabljanin. Throughout the centuries, this fort was adapted many times and following the fall of the Republic, it served a different purpose: it was a military base during the Austrian occupation, then it was converted into a hospitality facility. In 1933, the Fort of St. Lawrence was the venue for several sessions of the PEN club (meetings of the most eminent writers of the world, who then discovered Dubrovnik as a tourist attraction). For centuries, the fort was the greatest defender of the city’s freedom, and engraved above its gates is a message for descendents and for the world “Non bene pro toto libertas venditur auro”, (“Freedom cannot be sold for all the treasures of the world”). Today, in this free city and free country, the fort shines again with its former greatness, and freely flies the flag of the Dubrovnik Summer Festival with its symbol “Libertas” (Freedom). It has become one of the most dignified beautiful stages of the world for the performance of one of the world’s best plays, Shakespeare’s ‘Hamlet’.
- Minčeta Fortress
-
 Minčeta Fortress
Minčeta FortressWith its magnificent crown, this tower has dominated the city for centuries and continues to dominate today. It was the symbol of its freedom and a spiteful challenge to all the impertinent, and today is one of the most beautiful symbols of the city. With its lovely architecture, it is one of the most beautiful fortifications in the world. It was built by skilled masters: the original was smaller and square, built by Nicifor Ranjina in 1319. It was adapted and received its current monumental circular form from the famed Renaissance architect Michelozzo Michelozzi from Florence and one of the greatest Croatian Renaissance masters Juraj Dalmatinac, by whose project the tower was completed in 1464. The top of this impressive structure provides a stunning view of the town and all its surroundings.
- The Falcon Fortress
-
 The Falcon Fortress
The Falcon FortressThe Sokol Fortress or Sokol Grad (Falcon City) is the largest and most important fortress from the times of the Dubrovnik Republic due to its position in the mountainous region near the Bosnian inland. It was built at the location of earlier Illyrian and Roman fortifications, evident from the remains of ceramics and Roman bricks in its walls. Its form was adapted to the natural rock cliffs upon which it was built, and the colour of the stone blends in with its surroundings.
Under Sokol Grad is the memorial and graveyard Church of Our Lady of Sokol. Sokol Grad offers a magnificent view of the whole of Konavle. In 1391, the Sankovic brothers the rulers of Konavle, gave the Dubrovnik Republic full authority over the Sokol Fortress, while the fortress came under final possession of the Republic in 1423. Considering the strategic importance of this fortress, the Dubrovnik Republic constantly invested in it, as the fortress had a cistern, munitions building, wine and food cellars, sentry-boxes, buildings for soldiers and buildings to accommodate women and children from nearby villages in the event of war. Climb up to the top of this fortress, and experience the awe and amazement of the exceptionally well planned defence system of the historical Dubrovnik Republic.
- Čilipi Folklore
-
 Čilipi Folklore
Čilipi FolkloreFolklore events in Čilipi occur every Sunday from Easter till the end of October. At the local square in front of the St. Nicholas’ Church, after the Sunday Mass which starts at 11.15, the local folklore ensemble will introduce you with the customs and traditions of Konavle. A visit to Čilipi is also an opportunity to see the County House which treasures valuable ethnological items, as well as to buy an original souvenir ornamented with the famed Konavle embroidery.
Contacts
Čilipi Folklor
20213 ČILIPI
Phone/Fax: +385 20 771 007
Web: www.cilipifolklor.hr
E-mail: cilipifolklor@cilipifolklor.hr
Lastovo
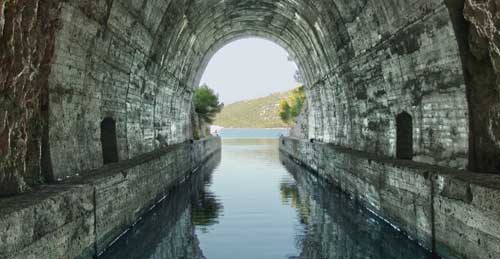 Military Objects
Military Objects
After the second world war Lastovo, like neighbouring island Vis ,became military island. Because of that it was forbidden stay of foreigners. That was a reason why the island was depopulated and couldn’t develop in economic sense but at the same time the nature stayed untouched. After 1988. foreigners were welcomed and that was a start of tourism development.
After Croatia proclaimed independence in 1991, the army stayed on Lastovo until 30. may 1992.
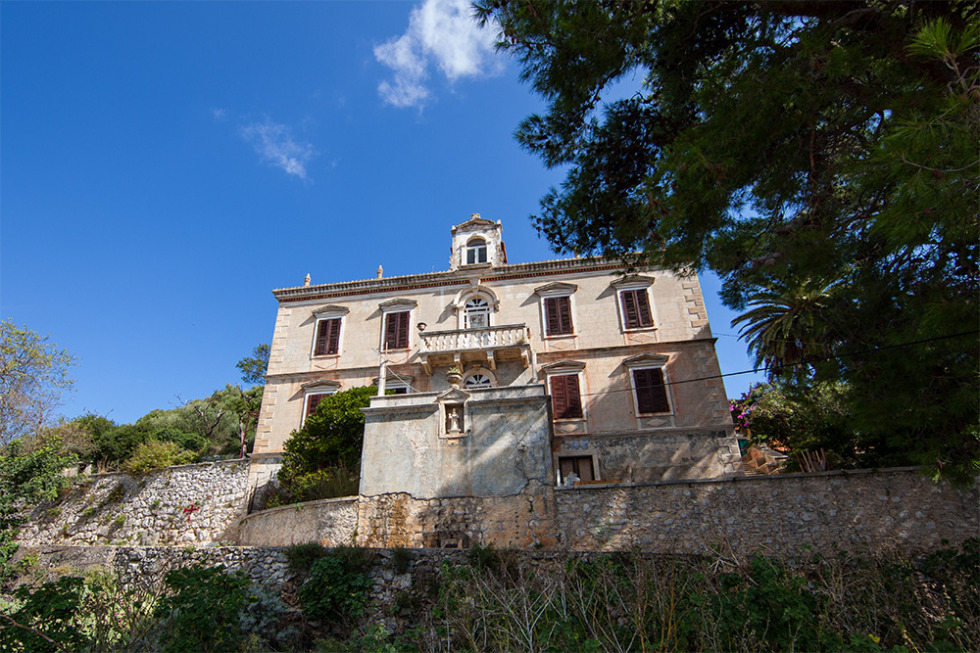 Rector’s Palace
Rector’s Palace
Rector’s Palace was a royal residence built on the most prominent site in the village – on location beyond the place and the parish church ,at the foot of the castle on Glavica. It was under reconstruction many times but remains one of the most beautiful house on Lastovo.
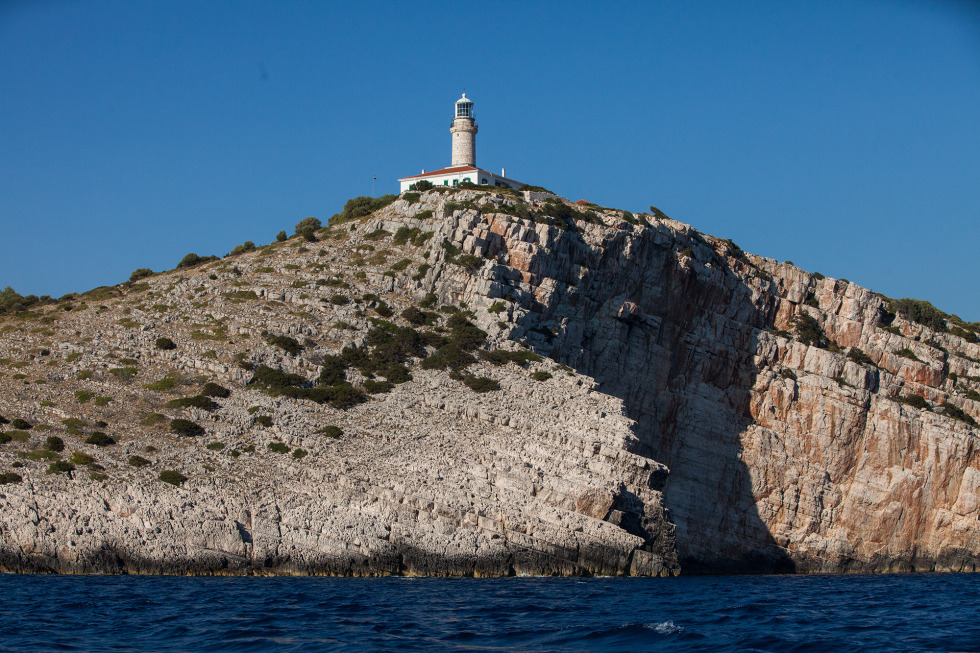 Struga Lighthouse
Struga Lighthouse
In the middle of the southern side of the island of Lastovo, at the entrance to the bay of Skrivena Luka lies the Cape of Struga where the lighthouse of the same name was built in 1839. The lighthouse lies at the height of 70 m, at the very edge of a steep cliff that offers a splendid view of the open sea. The total capacity is 14 persons divided in four apartments for 2-5 persons. It is heated and open all year long
- Military Objects
-
 Military Objects
Military ObjectsAfter the second world war Lastovo, like neighbouring island Vis ,became military island. Because of that it was forbidden stay of foreigners. That was a reason why the island was depopulated and couldn’t develop in economic sense but at the same time the nature stayed untouched. After 1988. foreigners were welcomed and that was a start of tourism development.
After Croatia proclaimed independence in 1991, the army stayed on Lastovo until 30. may 1992.
- Rector's Palace
-
 Rector’s Palace
Rector’s PalaceRector’s Palace was a royal residence built on the most prominent site in the village – on location beyond the place and the parish church ,at the foot of the castle on Glavica. It was under reconstruction many times but remains one of the most beautiful house on Lastovo.
- Struga Lighthouse
-
 Struga Lighthouse
Struga LighthouseIn the middle of the southern side of the island of Lastovo, at the entrance to the bay of Skrivena Luka lies the Cape of Struga where the lighthouse of the same name was built in 1839. The lighthouse lies at the height of 70 m, at the very edge of a steep cliff that offers a splendid view of the open sea. The total capacity is 14 persons divided in four apartments for 2-5 persons. It is heated and open all year long







